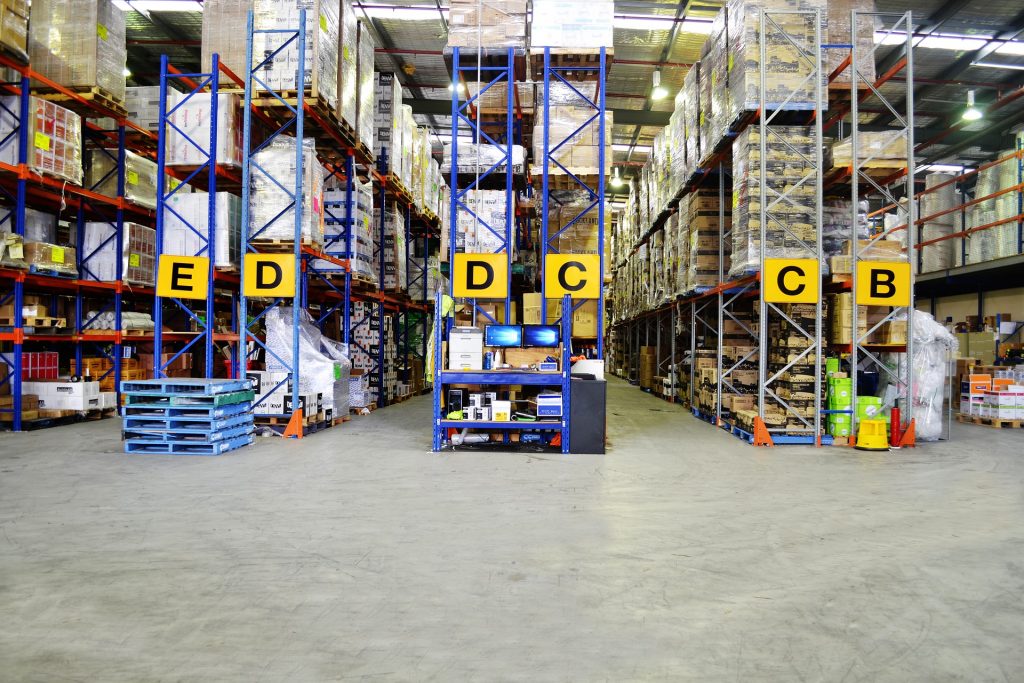 Whether you rent or own a warehouse, you pay for every inch of floor space available to you.
Whether you rent or own a warehouse, you pay for every inch of floor space available to you.
Business owners may try to boost order picking efficiency by hiring new employees, but this makes a small impact if your shelving layout interferes with productivity. Transforming your facility’s floor plan might be what you need to help your team complete tasks as efficiently as possible, and you can accomplish this through better space utilization.
If you’re looking for new ways to improve your warehouse layout, check out the following tips that can maximize your profits without having to add to your building.
Warehouse managers can increase their available floor space by looking toward the ceiling. Stacking products vertically allows you to take pallets and boxes upward rather than eat up the square footage you need for machines, equipment and high-traffic areas. Organize your racking system so that the products you pick most frequently are placed along bottom rows and easier to access.
Consider taking your seasonal items or excess stock to a separate location. If you know you won’t need certain products for weeks or months at a time, investing in a temperature-controlled storage unit or trailer may be your best move. This step leaves room for the items you sell and ship out the most.
Pushing aisles closer together paves the way for additional racking systems. Executing this plan, however, requires careful drawing to account for forklifts, hand trucks, dollies and employees. Warehouse managers should also think about shortening the aisles for faster stocking timelines.
You can boost productivity by assigning areas for specific tasks like picking, packing, labeling and receiving. Organizing your warehouse space into zones tells your workforce where it is safe to complete their assignments.
Following this procedure also helps you to prevent overcrowded spots across your facility.
How far do your employees have to walk with an order pick? If possible, make the item drop-off location as close to the racking systems as you can. Cutting back on the time it takes to get orders from point A to point B helps workers move through pick lists with greater ease and speed.
Shipments may arrive at your facility in half-pallet quantities. Rather than placing full-size pallets with smaller variants, create separate spaces to eliminate gaps between products.
Warehouse managers must learn how to improve warehouse space utilization to minimize shipping errors. One way to do this is to put inventory items away as soon as they come in on the dock. This practice frees your floor space and helps pickers see accurate numbers on racks.
One of the most valuable tips for improving warehouse layout and space utilization is to follow up on the changes you make. Monitor your results by gaining feedback from workers, looking at inbound and outbound reports, and watching profit margins. If you see orders leaving faster under your updated layout, you know you’re on the right track.
owners may try to boost order picking efficiency by hiring new employees, but this makes a small impact if your shelving layout interferes with productivity. Transforming your facility’s floor plan might be what you need to help your team complete tasks as efficiently as possible, and you can accomplish this through better space utilization.
If you’re looking for new ways to improve your warehouse layout, check out the following tips that can maximize your profits without having to add to your building.